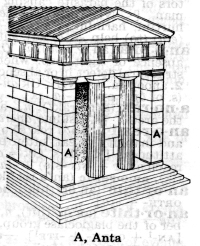
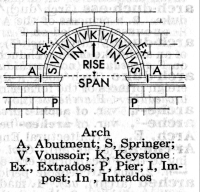
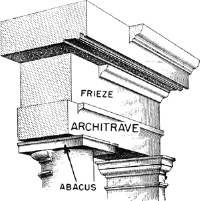
Architrave (def. 1)
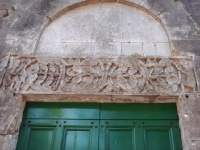
Architrave (def. 2) The semicircular inset area above the architrave and enclosed by the arch is the tympanum
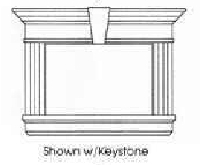
Architrave (def. 2)
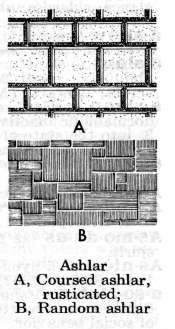
Click a letter to jump to its section (on this page). Terms beginning with a digit or symbol are listed at "#". Some terms taken from webref.org's glossary. Corrections and comments: jcoronat@paulbunyan.net. Abbreviations: "rhcd" means Random House College Dictionary, rev. ed., 1982. Another nice site is JaneVadnal's Medieval Art & Architecture.






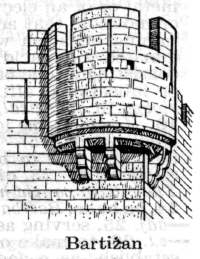
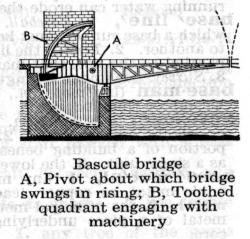

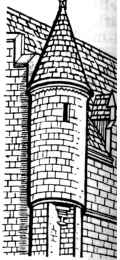
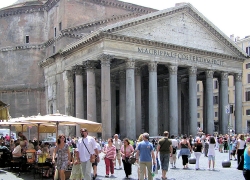
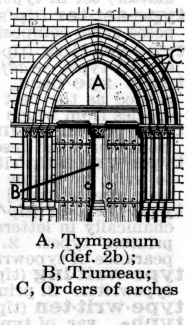
(empty)